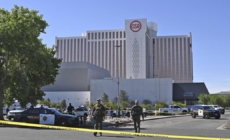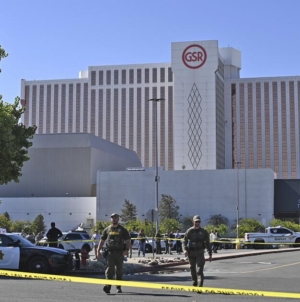-
Yankees Make Trade, Send Carlos Carrasco to Atlanta - 3 mins ago
-
Colorado’s Deion Sanders Had Bladder Removed Following Bladder Cancer Diagnosis - 8 mins ago
-
Multiple people wounded in shooting at Reno casino - 36 mins ago
-
High-powered attorney guns down socialite wife in front of her friend - 38 mins ago
-
Social Security Update: Senator Warns Agency Hiding ‘Extent of the Problem’ - 42 mins ago
-
Guardians’ Emmanuel Clase Placed on Leave Amid MLB’s Sports-Betting Investigation - 54 mins ago
-
High-powered attorney guns down socialite wife in front of her friend - about 1 hour ago
-
Map Shows States That Could See Hurricane-Force Winds - about 1 hour ago
-
Trump says baseline tariff rates for most countries will be in the 15-20% range - about 1 hour ago
-
Sydney Sweeney’s American Eagle ad slammed, accused of being ‘Nazi propaganda’ - 2 hours ago
First step in the revival of the county’s mothballed General Hospital building set to start
The assignment was to reimagine the mothballed and dilapidated General Hospital building that towers over the Eastside as the centerpiece of a vibrant new health-oriented community.
Eighteen months after securing an exclusive negotiating agreement, the team selected for the job has completed a conceptual plan and is set to take the first concrete steps in a redevelopment program that could take a decade.
With an authorization of $120 million for remediation, Centennial Partners has begun design work on upgrades to prepare the 93-year-old building for its new life as a mixed-use center with medical offices, commercial space and up to 824 residential units.
In its concept plan, Centennial Partners outlined an overarching vision for its proposal to remake the 19-story hospitaland its adjoining 41.9-acre campus into a mixed-use neighborhood of affordable, workforce and market-rate housing, retail stores, health services, open space and connections to public transit.
Calling the project “a national model for equitable urban development,” it proposed a phased development with a wide latitude in scale, providing scenarios ranging from as few as 1,480 mixed-income residential units to as many as 4,954, and from 2.1 million to 4.6 million square feet of commercial space.
The preliminary plan, issued in February, is the basis for a detailed master plan and environmental report Centennial Partners is expected to complete by the spring.
An item before the Supervisors on Tuesday would set aside $3.3 million to fund that detailed plan. The motion, by Supervisor Hilda Solis, who has championed the project, would also authorize county staff to seek inclusion of the iconic building — long featured in the title scene of the 62-year-old soap opera of the same name—on the National Register of Historic Places. Though loaded with historic and cultural significance, the hospital was never nominated.
The designation would ensure the preservation of its historic character and add another piece of financing, in the form of tax credits, to a plan that would meld private investment with public grants and low-income housing and climate tax credits.
In June, the supervisors authorized a no-cost lease of the hospital property to the development team to undertake the two-year remediation that would include a seismic upgrade of the hospital building, demolition of 18 structures spread across the campus, decommissioning and replacement of obsolete utilities, and testing to identify soil and materials hazards that would require abatement. Existing tenants of the building, including a community wellness center, would have to be relocated.
The funds, largely coming from state housing grants and the federal American Rescue plan, would provide $106 million to Centennial Partners, a joint venture led by Primestor Venture Partners, the Latino-owned company that built the retail center in the city’s redevelopment of the Jordan Downs housing project in South Los Angeles. Of the remainder, $9 million would be held in contingency and $5 million reserved for county management.
The county would be responsible for relocating tenants that currently occupy the lower four floors of the hospital building, including the nonprofit wellness center that offers free health programs to the surrounding community and the Violence Intervention Program Community Mental Health Center.
The preliminary report draws a sobering picture of challenges facing the project. Among them are seismic risk, hazardous materials contamination, deteriorating infrastructure, aging and inefficient buildings, parking deficiencies, disconnected streets, fragmented green spaces and Americans With Disabilities Act hurdles. It calls for the engagement of environmental experts, access planners, historical preservation consultants and arborists to work out solutions early in the planning.
The fundamental problem is a division of the property by a 40-foot drop between the hospital building and its expansive forecourt and the remainder of the campus to the west.
The plan calls for the forecourt to become “the programmatic heart of the campus” that “serves as the entry into the renovated hospital and functions as a community porch, inviting engagement and interaction.”
A circulation plan with new entries to the campus from the surrounding streets on all sides would “allow more gracious approaches to the forecourt and the heart of the campus. A new parking structure would take advantage of the grade, concealing the parking below the forecourt and extending community uses over its roof.
Additionally, “a coordinated development, circulation, and green space network” would help bridge the 40-foot grade.
The plan divides the campus into seven areas for phased development. First would be the hospital building itself. Its ground floor would become an “interior street” while upper floors would be refashioned as housing in chunks of 100 to 250 units to take advantage of public funding sources.
The remainder of the campus would follow with a mixture of open spaces, new office and retail space and residential buildings that could vary from 49 to 991 units.
Initial remedial work on the unoccupied floors of the hospital building should begin in December. Major work will follow in the spring after completion of the master plan and draft environmental impact report.
Through its dominating presence on the Eastside and service to low-income residents there, the hospital holds an emotional bond to many who have since risen to prominence.
Funded by a 1923 bond issue, the city’s then-largest building was completed in 1932 and opened the next year with a lofty mission inscribed in stone at its entrance: “To provide care for the acutely ill and suffering to whom the doctors of the attending staff give their services without charge in order that no citizen of the county shall be deprived of health or life for the lack of such care and service.”
Over the years, General Hospital continued to succor the city’s indigent.
As early as the 1960s, the facility was straining to keep pace with the demands of new medical technology. Lacking air-conditioning and fire sprinklers, it was no longer compliant with tightening air quality and fire standards.
The supervisors voted in 1990 to begin construction of a replacement.
On Jan. 17, 1994, the Northridge earthquake forced the permanent closure of a 166-bed psychiatric unit and led to new state seismic standards for hospitals that would require structural upgrades of the massive building.
With the new nearby County-USC Medical Center finally completed, General Hospital closed on Nov. 7, 2008.
To a limited extent, it has remained a community asset with its Art Deco vestibule still open to the public. The wellness center occupies much of its vast first floor, and several research teams and training programs use space up to the fourth floor. But the remainder of its 19 floors have been abandoned and fallen into a state of dangling ceiling tiles, broken light bulbs, peeling paint, rusted piping and gathering dust.
Source link





























